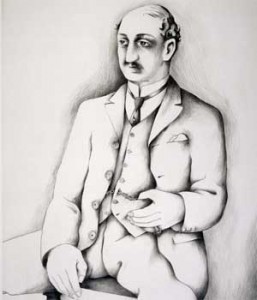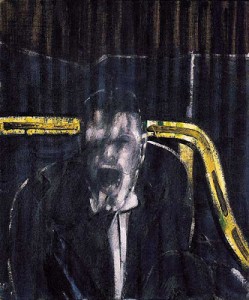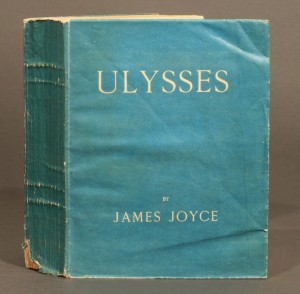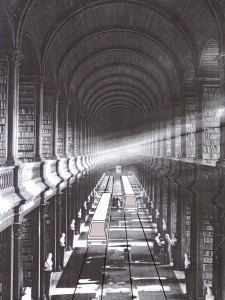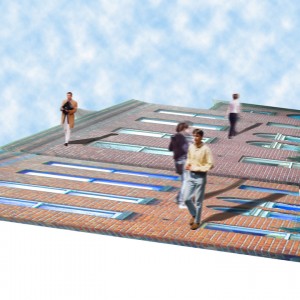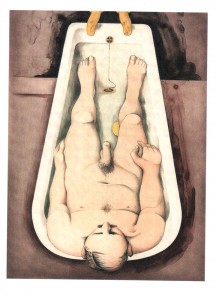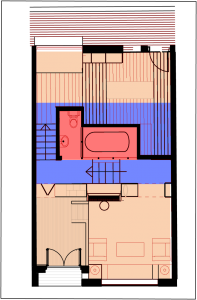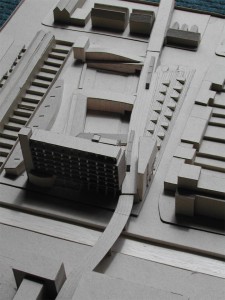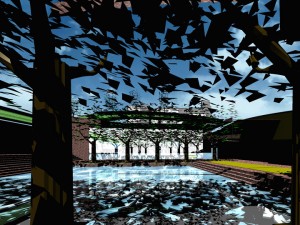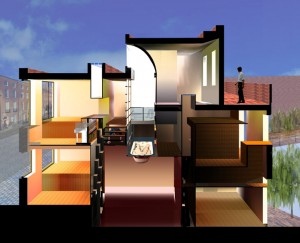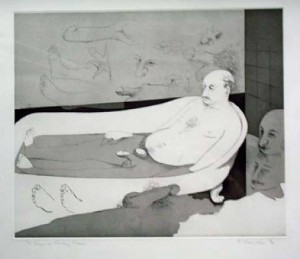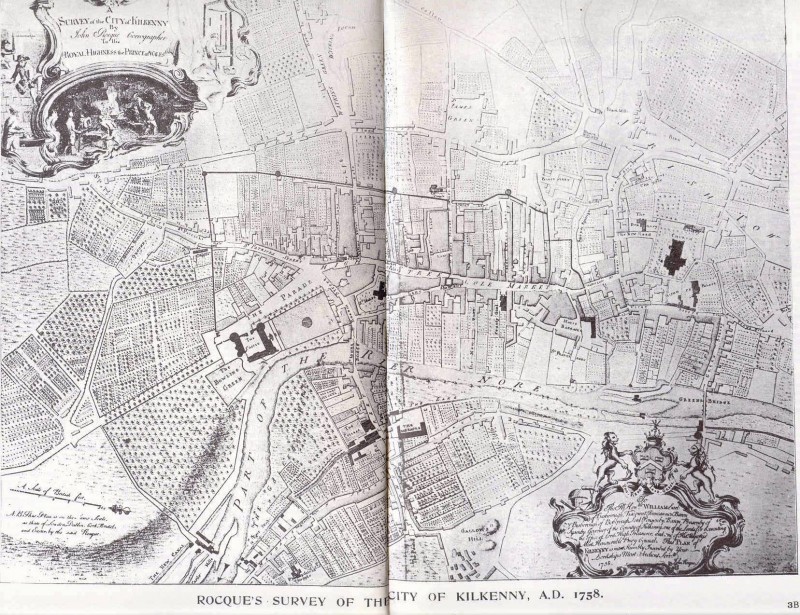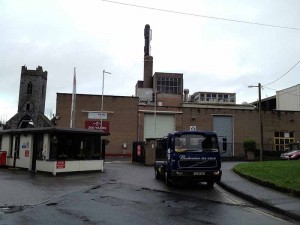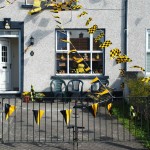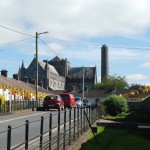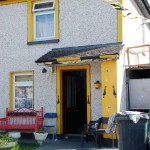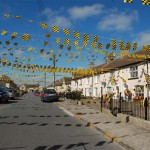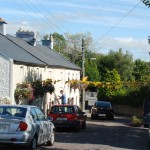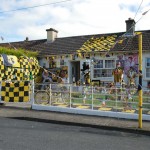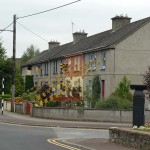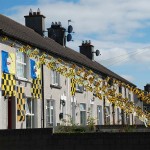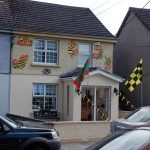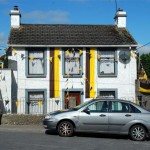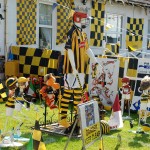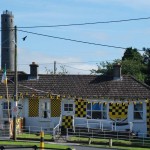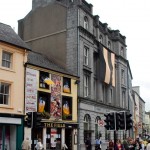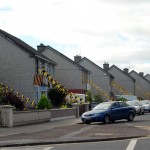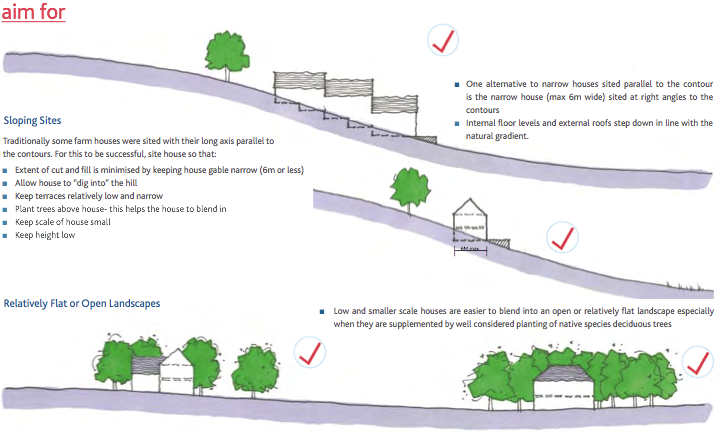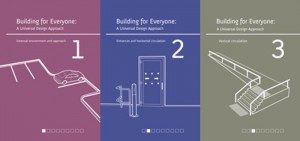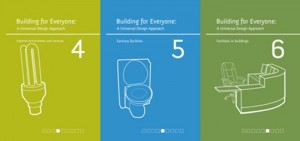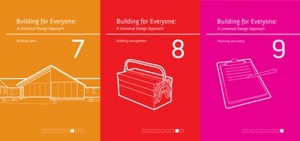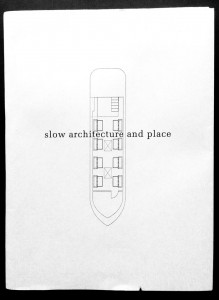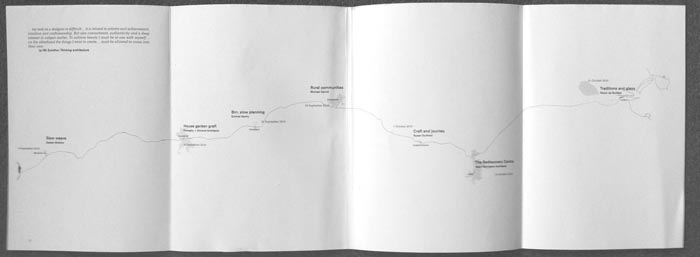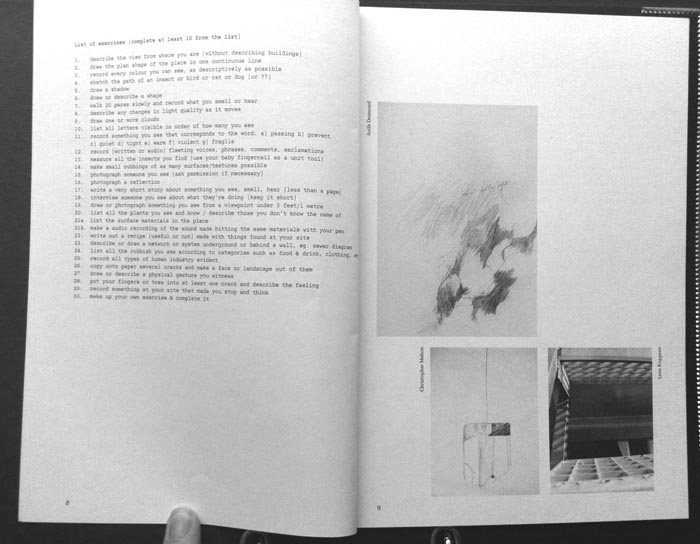Why building a house for Bloom’n Dedalus isn’t easy
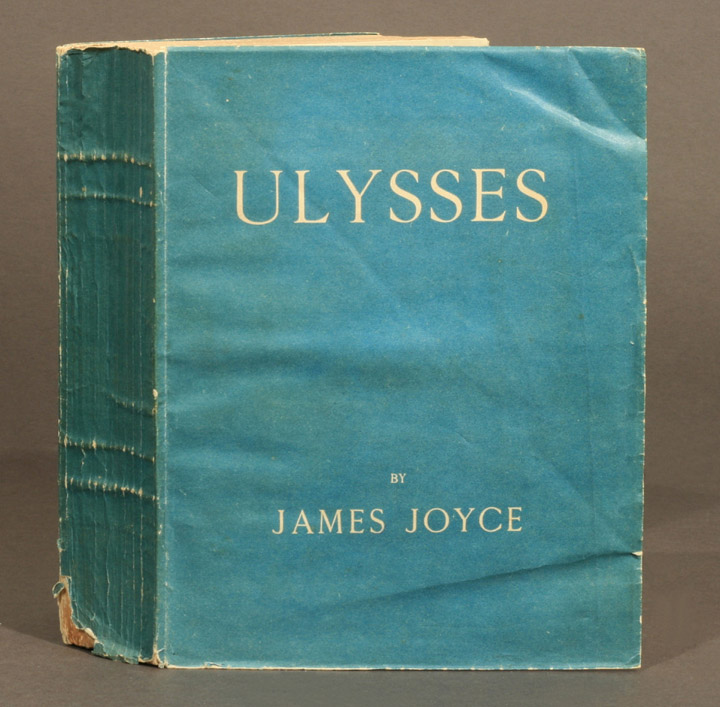
I was lounging in my office one day. This was a few years ago when I was still an architect up in Dublin, before we started to go extinct after the recession – you can find fossilised remains of the profession in the walls of the Stag’s Head if you look closely enough. I was lounging because it was a warm, heavy June day – if you can remember what that was like – but also because I hadn’t much design work on at the time. Just after lunch, an oddly matched pair of men pushed through my office door.
One was a middle aged gentleman, with a touch of spread threatening his mid-section, and an affable look about him.
The other was a younger fellow, gaunt and intense. You wouldn’t want to know everything that was going on in his head, if you know what I mean.
Now we got to talking generally, about events of the day, politics, the preferences for how tea was to be taken, about the advertising business –which the older gentleman, Leo Bloom was involved in. Leo was a family man with a wife and daughter. He was witty, but a bit gormless, and he was unable to keep still beyond a heartbeat. His companion, Stephen Dedalus was the brooding sort, and everything about him would make you certain of a Jesuit upbringing.
Leo eventually got down to business
- I, that is to say we, have a sticky predicament, he said.
And that was understating it a bit. They had been living fairly normal lives, separate lives. They had both been happy where they lived, Leo on the north side of Dublin up the near the Mater, and Stephen out near Dalkey in an old Martello tower, of all places. Happy, until a certain gentleman, a Mr James Joyce, who has since fled the country (possibly related to the recent property crisis, and in the company of a young lady), forced Stephen and Leo together in new accommodations.
Very unsuitable accommodation too, as you can see from this picture.
Not very spacious and fairly sloppily put together. In need of a bit of repair and the walls – well, the walls are paper thin, aren’t they?
So they were in need of a house, and here I was, a purveyor of tailored residences. I put on my professional hat (metaphorically) and began to sus out what kind of house they were looking for, what level of accommodations and other particulars, such as whether they had a site in mind.
– Somewhere amenable to transport, I should think, Bloom said, Maybe near this new LUAS that they’re building.
Dublin was being ripped up at the time by the first phase of the new tram project. We could even hear the music of the kango-hammers through the open windows of my office. New tracks and bridges were appearing across the city.
– And for me, Dedalus said, leaning in as he began, his intense gaze boring through my sweated brow.
- For me, yes, I will want a house in which Irish history is renewed. Then devoured, of course. And spat out.
He leaned back and folded his arms.
- All right, I said, raising my eyebrows a notch, but taking careful note. I underlined Irish history renewed once. Then once more
- Okay, I said. Good. Anything else?
- Room for books, Stephen said. Lots of books.
Appropriate, I thought, given his current accommodations, so I added that to the top of the list.
We concluded our meeting quickly, and over the next couple of weeks I thought about these two gentleman and their wishes. I came back to them with the beginnings of an idea, a reflection of their first requirements.
- How does this strike you, gentlemen? I asked, showing them an image summarising my efforts.
- Books by the train load, I said (fully aware of the pun).
- Historical spaces chewed up, I said, looking pointedly to Stephen and giving him a little nod.
The nod went unreciprocated. Dedalus’s eyebrows put a decent sized dent in the floor, while Bloom’s eyebrows went close to the ceiling.
- No panic, I said, reading the situation.
- We are still working in the realm of ideas, gentlemen. That’s where we’re at. I would have thought fellows with your particular backgrounds would be comfortable there?
I calmed them down, helped by more tea and some Gorgonzola sandwiches I had in the fridge. Always useful in case of such an emergency. We went back to the beginning. Bloom, it seemed, wanted a house that flowed inside to out, lots of light. Stephen, on the other hand, wanted a house in which he could crush the past underfoot.
You get clients like that sometimes.
Two weeks passed, much sketching roll passed over my desk, and we all met again. We dealt swiftly with current affairs, and teas were accepted gratefully because of the recent change in the weather.
- I tried turning the past on its side, so to speak, I told them, showing them this lovely rendering.
- To make it more manageable to put history underfoot, if you get my drift.
Bloom unfortunately almost choked on his tea, poor lad, while Dedalus mumbled menacingly. Possibly in Latin, but I couldn’t be sure.
- I think, Bloom said, I think I comprehend what your attempting, but lest you forget my dear fellow, we’ve been in a prison of ideas for the best part of a century. With thanks to Mr Joyce.
- So, Bloom said, jumping up from his seat, we are in need a house, if you please. With walls. Floors. Ceilings.
- And rooms, Bloom said, animated now. Big rooms. Doors to the city. Doors to the park. To the Luas
- I understand, I said.
- And small spaces, Dedalus said, still seated, but kicking his legs up on my desk. He stared upward.
- Intense spaces, Dedalus said, places for thought to simmer and boil, to be released like ghosts in the walls, like gnawing rodents between the floors.
There was a silence after that, an uncomfortable one at that. Bloom and I looked at him for a bit. Bloom broke the silence by clapping his hands together.
- Yes, Bloom said pacing across the floor. And one of those convection hobs. Marvellous devices, Instantly fried inner organs of beasts and fowls. My wife Molly would like that.
Ah yes, Molly. I needed to move from abstract ideas to a real building, and Molly, from Bloom’s descriptions, seemed the type to know her mind on these matters. I arranged for her to come in to discuss the project .
- I want a house, she said, that I can perform in, sing and play piano, but also that I can hide in. And Leo, whatever he says, he’s only ever properly peaceful when he’s in the bath, watching his languid floating flower.
I’m not sure that’s the kind of thing I can base a design on, I said. She continued, ignoring me.
Or when he’s on the jacks, Molly said. With his newspaper. And his trumpety trumps.
I thanked Molly for her input, which went far, far beyond what I have revealed here, and we swapped contact details. She followed up by posting my some photographs. I’m not sure I should show them, but they did become important to the design. So perhaps Leo won’t mind.
And the fact she sent them might have hinted a certain … stress in their relationship. However, it’s important for a house designer to understand clients as deeply as possible. Using these insights, which were possibly a tad too revealing even for my above average level of curiosity, I dreamed up their house. It had rooms wrapping around a stair, and a stair wrapping around the heart of the house – and at the heart of the house, the toilet and bathroom.
But that wasn’t enough. I needed a piece of the city to wrap around the house, I chose a piece up near the Grand Canal and built a whole neighbourhood around it. A piece of city that meant Bloom could sneak out one door, at the top of the house, to jump on the Luas.
And a door to the street, for Molly perhaps to sneak in her lover. She and Leo do have some issues, but my fees only cover so much. Or a third door to the common garden, where Stephen can appreciate this calm place filled with water, while letting his thoughts float there…
To give his poor bloody head a break.
And inside the bath sits at the heart, where Bloom can contemplate his … whatever, with his contemplations fed by the festering imaginings of Dedalus, who lives below the bath, and inside the walls and beneath the floor. You can even see Dedalus in this picture, the odd fish, crawling around under the stairs. Bloom and Molly breathe the air of the big rooms. Then they come closest to sharing with Dedalus when cleansing and emptying their bodies of unwanted smells and substances.
- So what do you think, I asked them. Happy?
- They looked at each other, nodded, and turned to me and shook my hand. They left soon afterward to live in their new home.
And how do they enjoy their new home? Well, that’s a sore question, as my account remains unsettled. But, thanks to Molly’s indiscreet correspondence, I am in possession of a few more images which would be very embarrassing for Bloom should they reach the internet. As soon as I can explain to him what the internet is I’m sure we’ll reach an understanding.
Review of presentation on future of Smithwick’s Brewery site, Kilkenny
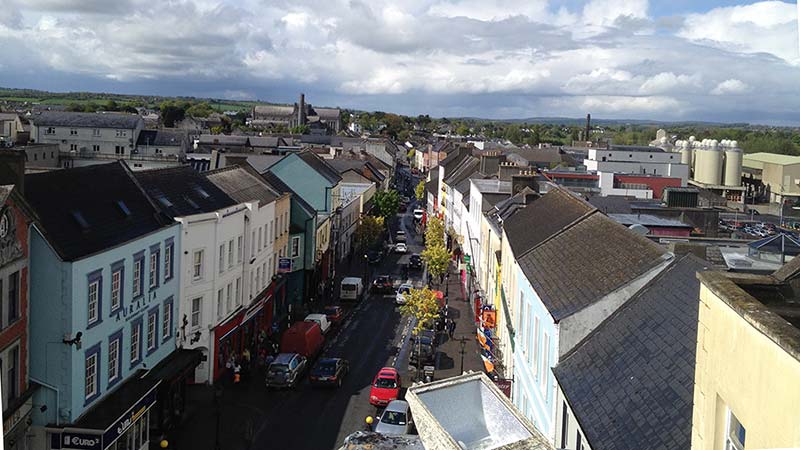
There was a semi-public presentation yesterday evening in Kilkenny Castle regarding the future of the Smithwick’s brewery site in Kilkenny city. The site is located at the heart of Kilkenny city, and a sensitive design and zoning is essential so that Kilkenny can be subtly improved without changing its character completely.

High Street, Kilkenny, with brewery site to the right and St Canice’s Cathedral to the rear on the left
The mayor Seán O hArgain started out by emphasising the new approach the Councils had taken in approaching the RIAI and asking for their help. A ‘Colloquium’ was established, with a multidisciplinary team in discussions. We were delighted to hear that the Council took a far sighted approach to the site, partially helped by the current building slowdown (or standstill, as some would say). The mayor & the RIAI President, Michelle Fagan spoke strongly about how taking the time to get this right is essential.
A common theme in all the presentations was how essential it is to do something with the Dunnes car park. The comparison with Edinburgh was made by several, and ‘the money shot’ as it was described by Seán Harrington, of the Castle being at the foot of the car park, without easy access. One thing seemed clear, there is consensus that some form of river walk is essential, from the brewery site, across the Dunnes car park to the Canal Walk.
Most also talked about the original plots of land, and suggested echoing those lines & plots that were perpendicular to the river. Rocques Map of Kilkenny was used to illustrate the original plots.
There was also consensus on the need for new bridges across the river, both pedestrian and for cars, though the locations varied.
Jim Pike of O’Mahony Pike started off with some out of date plans of Kilkenny, referring to parking spots in Kilkenny, for example, which no longer exist. It somehow felt as though he didn’t know Kilkenny very well, which was surprising, as O’Mahony Pike are involved in the new Central Access Scheme. He talked a lot about the new bridge and how it would fit into to Kilkenny. While I strongly agree Kilkenny needs a new bridge, his presentation did not convince me; the images he showed looked like prioritising cars was the only thought. The drawings he presented were difficult to read on the projected screen, hopefully the council will make them available on their site.
Seán Harrington of Howley Harrington Architects gave a clear presentation and showed some great graphics, and had a terrific idea about turning the Town Hall into a Tourist Information Centre. Now that the Borough Council is being de-commissioned, this seems an excellent use of a public landmark. His idea of a tower in the Irishtown car park to echo St Canice’s Tower around the corner though was maybe a little indulgent. The cynic in me did smile at the thought of an architect suggesting a commission, but that is probably unfair. The site of the car park is a strategic one and certainly merits some greater consideration. His idea of a boardwalk along the river seemed a little at odds with his earlier thoughtful analysis of historic plotlines, though his vision as described in a photo montage was appealing.
Tony Reddy of Anthony Reddy Associates gave an impassioned speech on the importance of Kilkenny attracting new businesses, and described a new knowledge quarter with mixed use in the Brewery site. He talked about a grid of streets and squares, with an appropriate scale. His talk felt more about business than design.
Niall McCullough of McCullough Mulvin, though for some reason confusing everybody with maps that were ‘upside down’ compared with both convention and everyone else, suggested that the site of the abbey be excavated first. This seems like an excellent idea, especially if it could be done in tandem with the river walk. The Abbey could provide part of the focal point that Seán Harrington had pointed out was missing midway on the walk to St Canices Cathedral.
Shelley McNamara of Grafton Architects was the last to speak, which was unfortunate, as people were beginning to shuffle their feet after 2 hours of presentations. She spoke of her ‘outsider’ status, saying that unlike the other presenters, she had not worked in Kilkenny previously. She described how this allowed her look at Kilkenny with fresh eyes. She covered quite a lot in a short period of time, I only have some edited highlights. She was the first to mention the contours of the site, and how the site slopes down from High Street to the river. She emphasised that it was essential to think in three dimensions, which made a pleasant change.
She talked about a organically shaped park almost threading along by the river. This made me think of a sort of park similar in idea to the High Line park in New York, weaving along the banks of the river, expanding in places, instead of the linear boardwalk idea referred to by Seán Harrington.

Olmsted – Buffalo Park referred to by Shelley
She also had some thoughts on approaching the city by river, and I think she lost her audience here. Kilkenny as an inland city is unlikely to have more than dedicated kayakers arriving. Her images of a transformed Galway were lovely, if a little irrelevant.
My attention was caught again when she started discussing how to humanise the new road which will be elevated over the brewery site. She showed some examples of streets in Barcelona where traffic co-exists happily with pedestrians. I found it difficult to reconcile the images Jim Pike had shown with Shelley’s description of how it should be a new street, rather than a road and that it should feel part of the city. Maybe Grafton Architects could do some consulting work on the new road and bridge.
She had a couple of last, almost throwaway comments -one referred to a crowd funded pedestrian bridge in Rotterdam. Crowd funding has become a very popular way to fund arts projects (as Kilkenny’s own Devious Theatre knows well). In this project, your donation bought a piece, on which you could have any message engraved. I can’t see why this model shouldn’t apply to Kilkenny. There is a huge art scene here due to the good work that has been set in place over the last 50 years.
The other last item was to do with temporary occupancy of the site. A recent trend in Dublin and closer to home is for ‘pop up’ shops. Short term lets allow start ups a chance to get a visible presence with minimal initial outlay. Artists could occupy part of the site for Arts Week, musicians could have gigs in the existing buildings, carpenters could use some units as workshops. This deserved a bit more discussion than to be neglected at the tail end of a long overall presentation.
Seán O hArgain noted that the videos of each of the presentations will be available on the Council’s website on Monday. He also stressed that submissions from any member of the public are welcome.
A good start. Tús maith, leath na hoibre.
Looking to buy a house that needs work?
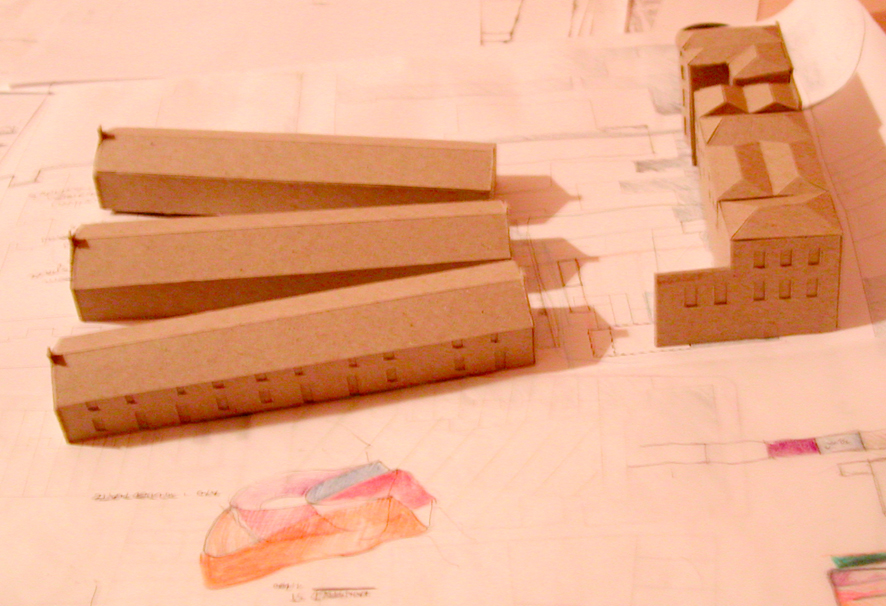
We were recently approached by budding house buyers who found a house that ticked most of the boxes for them, but unfortunately not all. They wanted us to take a look at the house before they made the biggest purchase of their lives, to see if the flaws they saw in the house could be easily fixed, and fixed within their budget.
Houses are a notoriously subjective thing, what suits one family may not suit another. The house had been a perfect family home for one family for over 20 years. Our clients asked us to see if it could be adapted and extended to suit their needs.
We met with them, took note of their wish list and then visited the house together to see its potential. We pointed out the positives, listened to the negatives, suggesting ways they could be worked around or alleviated. After the visit, we prepared a report and sketched a couple of options for reconfiguring the ground floor and potential extensions. It was readily apparent that the house needed significant re-modelling and structural work to meet their requirements, and this was outside their budget.
Despite how much they loved the location, it turned out the house was not for them. But at least they found out before they signed up for 30 years of repayments.
If you see a house that almost fits the bill, but that needs more than just redecoration, it may be worth getting a professional to take a look before making your final decision.
All-Ireland transforms Kilkenny city
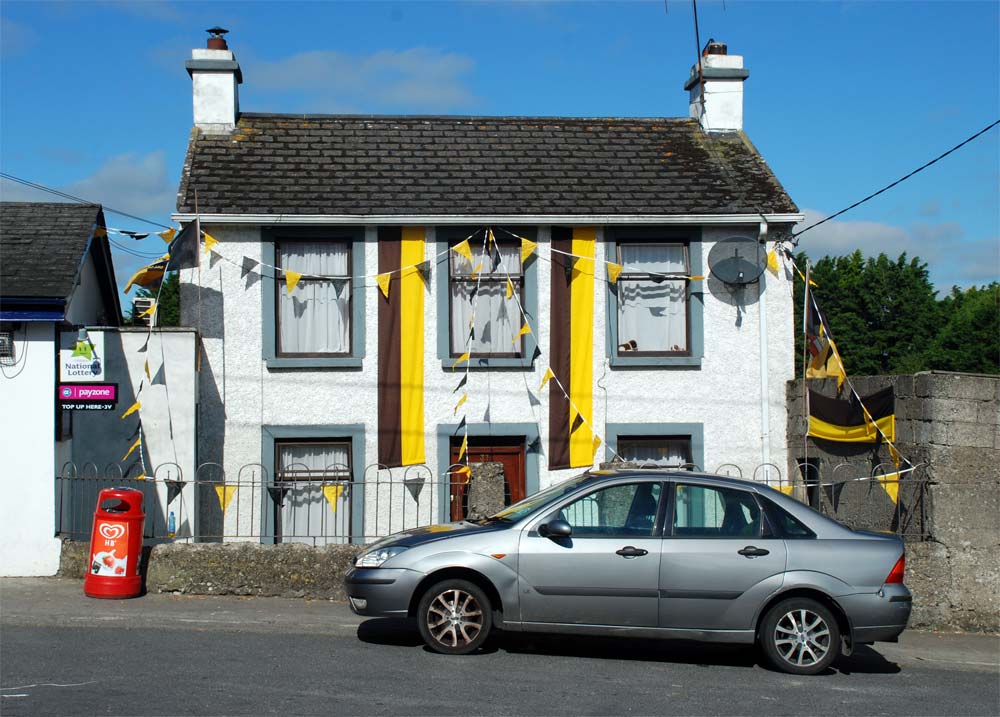
Coming back to live in Kilkenny after several years, one of the first things to strike you is how it seems as though every second person is carrying a hurl! (hurley to those from the other 31 counties) And then in late August, early September most years, the city has a rising air of anticipation. More and more black and amber starts to adorn buildings and cars and bemused American tourists have been heard to ask what all the ‘black and yellow’ is about, until things reach fever pitch and the buildings without bunting look dull and lifeless.
At the 2012 Universal Design Conference
Earlier this summer, Eoghan had the chance to deliver a presentation at Oslo UD2012 Universal Design Conference, with speakers from academia and practice attending from all over the world. This was a diverse mix of architects, engineers, designers, sociologists, geographers, policy makers and legislators, including keynote speeches from notable authors in Universal Design such as Professor Edward Steinfeld from the University at Buffalo, USA.

Eoghan’s presentation was based on his postgraduate research into methods for testing and analysing Universal Design in buildings, a project being funded by the National Disability Authority and the Irish Research Council. There was a real sense at the conference of universal design becoming a central human rights issue, and an emerging area for politicians to address in the next few decades – Professor Inger Marie Lid in particular linked the concerns of universal design advocates in the design of objects and buildings to the design of communities and institutions through a flexible framework.
The Norwegians are way ahead of everyone else, having committed to a Universally Designed society by 2020. This involves creating universal access to all social institutions, infrastructure (including physical infrastructure and design of web and all ICT services), educational services, buildings and built spaces, as well as demanding high standards of product design that meet the needs of the whole population. What emerged was an idea of universal design that is almost a synonym for democracy, and perhaps a way for making true democracy happen.
Thanks to those who participated in this year’s Simon Open Door
We would just like to say thank you to those who participated in this year’s Open Door event. Eoghan and I were delighted to be able to give our time again this year for such a good cause and really enjoyed it. We met some great people and saw some interesting projects, from the very small to large and hope our advice was useful. The RIAI have told us that so far €23,250 has been made this year for Simon Communities, but there are still some architects, ourselves included, still accepting bookings for those who missed the date.
For more information, you can book with us or other participating architects directly or by contacting Clare Finglas of the RIAI.
Thinking of building a one-off house in Kilkenny?
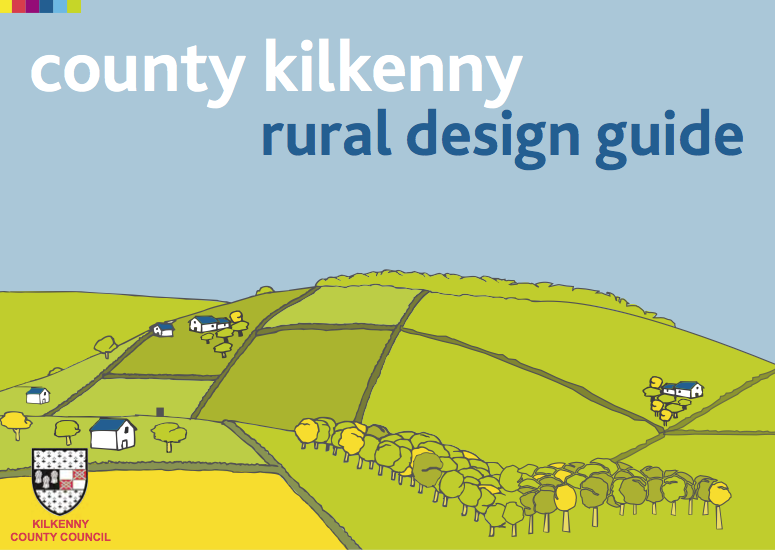
Whenever we get an enquiry about designing a one-off house in Kilkenny, we always suggest taking a look at the design guide published by Kilkenny Co. Council. It’s a useful publication and gives a valuable insight into what the planners are looking for, as well as lots of information on, for example, choosing a site.
They also have tips on sustainable design, locating your septic tank etc.
It is aimed at anyone who would like to build a house in Co. Kilkenny. It’s a free download here or available for €10 from the Planning Department in County Hall in John Street.
BOOK LAUNCH : BUILDING FOR EVERYONE
February the 23rd was a busy day for the fairly tidy world of Irish architectural publishing, with Slow Architecture and Place launched that evening, and Building for Everyone appearing in the early afternoon. Minister Phil Hogan was on hand to begin the formalities, and remind us of the progress of the government in building regulation – particularly referring to the recent amendment of Part M – now, much more sensibly, titled Access and Use.
The new Building for Everyone replaces the 2002 edition, which, as architect and RIAI president Michelle Fagan pointed out from her own experience, was never available on the office shelf and always at somebody’s desk. It has been in development for over 3 years by the Centre for Excellence in Universal Design, principally by Neil Murphy, their senior built environment advisor , and director Dr Ger Craddock. There were scores of individuals and bodies involved in helping this guide to get to publication – even I worked on the edges of it, comparing its guidance to the new Part M and legislation from other jurisdictions.
The big advantage of this guide is the comprehensive guidance it offers. This book seeks to help building professionals undertake a Universal Design approach to building design, an approach that looks to go beyond legislative minimums and to fully include the needs of all people, regardless of their age, size, or ability, as far as this is possible. It offers guidance on all areas of buildings, and explains what this advice is reflecting, and who is being considered.
The book has now become a series – there are nine booklets dealing with different building types and aspects of the building process – this includes a booklet dedicated to an inclusive approach to the planning process. Areas around buildings and streetscapes, as well as some observations on routes through landscape, are detailed here. The series examines and offers specific advice upon how people get into buildings; how they orient themselves within buildings; how they might circulate around them; how people access the various facilities a building, and then goes into detail on a range of facilities include toilet and changing areas, food preparation and dining areas, auditoria and sleeping areas.
Building for Everyone separates approaches for different building types (in Booklet 7), including single dwellings and more public buildings, and even deals with how buildings can effectively be managed – one of the most difficult and disheartening aspects of creating inclusive buildings is realising that the design strategies are severely undermined by the way the spaces and building services are being used and maintained.
There is an acceptance that Universal Design is a process in itself – the authors have committed to updating Building for Everyone in its pdf edition regularly, in response to new research and input from different building users and advocates.
The full series of books deals with:
- External environment
- Entrances and Horizontal Circulation
- Vertical Circulation
- Internal Environment and Services
- Sanitary Facilities
- Facilities
- Building Types
- Building Management
- Planning
- Index and Terminology
- Entire Series; Booklets 1 – 10
It is available for free online, or a printed edition is available – for information on the print edition and availability contact the Centre for Excellence in Universal Design. Make sure you have enough room on your shelf though, there are almost a thousand pages to fit!
BOOK LAUNCH: SLOW ARCHITECTURE AND PLACE
I was at the launch on the 23rd of February (2012) of the book Slow Architecture and Place, which was a considered response to the Slow Architecture exhibition that took place during the summer of 2010 and the Autumn of 2011.
In this case ‘launch’ was about as apt a term as you can get, as the exhibition had been located on a barge boat and floated off down the Grand Canal from the river Shannon to Dublin, creating temporary exhibition spaces along its route. Part of its mission was to get school children involved as much as possible, which was helped by interactive and participative works from exhibition pieces such as Slowweave (Caelan Bristow), Draw (Architectural Farm), Thinking Town (Solearth) and Life-cycle (Sonairte).
Artists Róisín de Buitléar and Susan Jane Dunford responded to the idea of slow, and to the physical manifestation of the exhibition through their pieces, while also examining building materiality and effects of time upon it.
Architects Donaghy + Dimond, Sean Harrington, Michael Carroll, Carson Crushell Architects and Emmet Kenny responded with studies at a range of scales, from the close analysis of the materiality and form of a town house extension (Donaghy + Dimond) to the making of a town (Emmet Kenny); and analysis using time as the focus in the approach to architecture, in the process of designing built environments, and in constructing buildings and places. These exhibits ranged from considering urban situations to the isolation and fragmentation of rural communities – as well as the potential for more flexible and mobile water-borne archetypes.
The book contains four reflective essays, variously pitched as reactions to the exhibition and to the idea of slow architecture. The term slow architecture purposely and provocatively is left without a clear definition; this definition was asked for from the contributors themselves, and the same challenge is accepted by essayists Mike Haslam, Brian O’Brien, Ciaran Cuffe and Donal Hickey who draw on their experience as architects, design educators and, particularly in the case of the former Minister of State Ciaran Cuffe, politics. Instead, slow is split into a series of disparate themes relating to, as Mike Haslam puts it, “the joy of making and building, the care in the choice of materials, engagements with a community, the vision of a town [or national] plan or even a way we look at our environment”.
A number of the contributors made critical reference to the recent collapsed economic and building boom (the p-recession, as it were), and nailed the accusation of haste to it as a major contributing factor, which according to Donal Hickey “precluded any rational reflection on its value”. Donal sees the challenge of slow architecture as one of producing advocates (amongst architects), and encouraging activism. Brian O’Brien advocates slower design and slower building, pointing toward the cathedrals of medieval Europe and 20th Century Barcelona, and noting that fully understanding the people who will use buildings, and the material and social culture within which they will exist, can only be achieved in a slowed down process. Ciaran Cuffe reminds us that small scale and considered approaches are working in the food and wider agriculture sector, and that the wider societal role of architecture is being addressing by government through tighter energy conservation regulation and through the Government Policy on Architecture (2009-2015).
The question of what slow architecture remains open, and hopefully will continue to spark debate, now that time has become a commodity that can be afforded once more. The rush to get things built now! was driven by the conscious realisation by developers that the boom would come to an end, but without any projected sense of what the built legacy would be. Now that legacy is being appraised, but it will take time to figure out how to unpick our mistakes – this publication is as good a place as any to start.
I was delighted to be involved (in a marginal capacity) with curating this exhibition, and despite this bias would recommend Slow Architecture and Place as a timely reflection, floating on “calmer waters” as a counterpoint to the “economic turbulence” we are facing, and in the aftershock of some crazy ad-hoc development. It is available from the RIAI bookshop on Merrion Square, or you can email info@slowarchitecture.ie for more information.
Why Simon Open Door is like Speed-dating

 The call has gone out for architects to participate in one of the more interesting working days of the year – that day when architects get to put on their stethescopes, and diagnose people’s house problems (“it’s nothing terminal, just some minor surgery”. “That 1980′s extension needs to come off immediately to prevent contagion!”).
The call has gone out for architects to participate in one of the more interesting working days of the year – that day when architects get to put on their stethescopes, and diagnose people’s house problems (“it’s nothing terminal, just some minor surgery”. “That 1980′s extension needs to come off immediately to prevent contagion!”).
We get one hour to learn about a home and the people who live there, so it feels much like speed dating. In speed dating (I imagine) you need to find out about the personality of that other, both in the information they give, but also how they express themselves, those un-sayable, tacit clues that suggest a lifestyle and a value system. There is no formula here, or if there it is more complicated than I know or can explain.
In past Simon Open Door meet-ups, we found some people have come to us with little experience of architects, and really just want to know what skills we have that can help them. Others have strong feelings about what they want and are looking for advice about how to take the next step. Others again are at the scribble stage, and want to explore in a fun way the possibilities of what can be done, either in the shapes and forms their house can take, or in the type of lifestyle that their house can potentially afford them. And sometimes we need to guess which is which, so we can hone in on what to talk about.
Every person we deal with is different, so it’s a constant challenge, and this keeps us on our toes. We try not to be fickle – we’re the ones looking to settle down into a steady relationship. Although it’s really all about that one hour, and giving people a taste of what they can achieve, or letting them down gently if they expect us to do it all there and then; remember, there is only so much that we can do in 60 minutes, as every working person can attest! (and we expect to go on few dates before going that far!) Yet we can’t begin to predict what the next person through the door, or through whose front door we cross, will want in that hour. The only constant is to keep drawing, prompting, suggesting and hope that we can help in some small way – and knowing that we are doing something at the same time for the Simon community.
* The Simon Open Door is run in conjunction with the Royal Institute of the Architects of Ireland (RIAI). For more information on the Open Door initiative go to www.simonopendoor.ie. To book a consultation with MCOS directly click here

