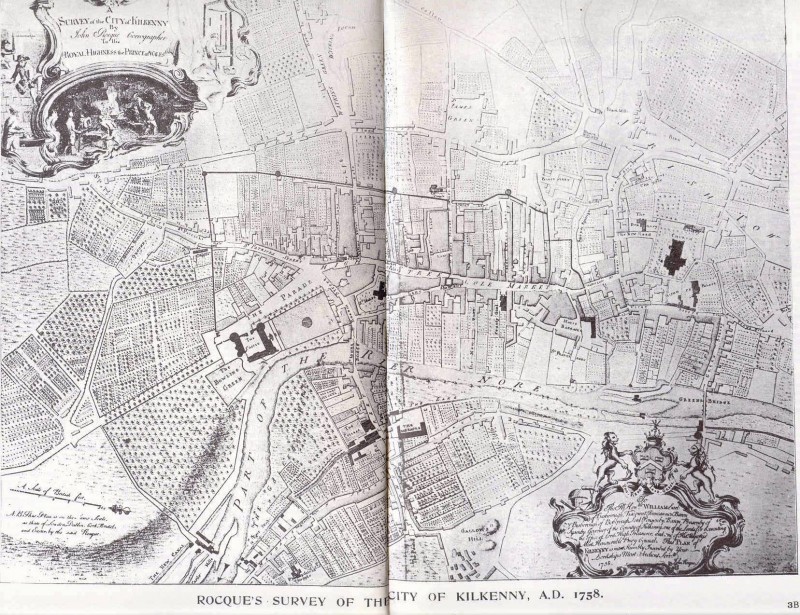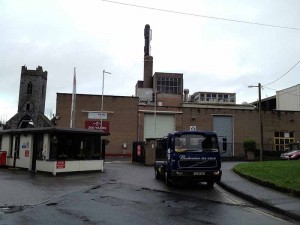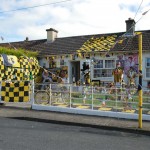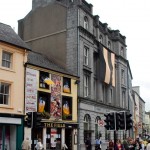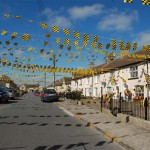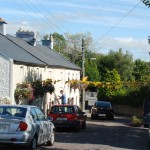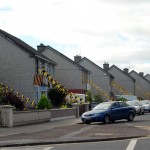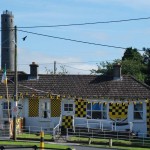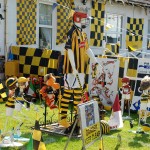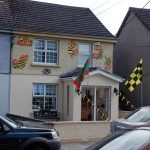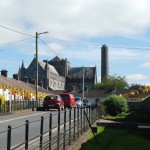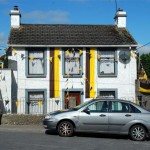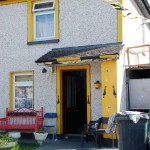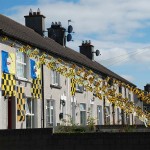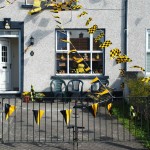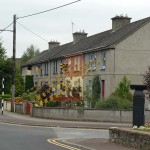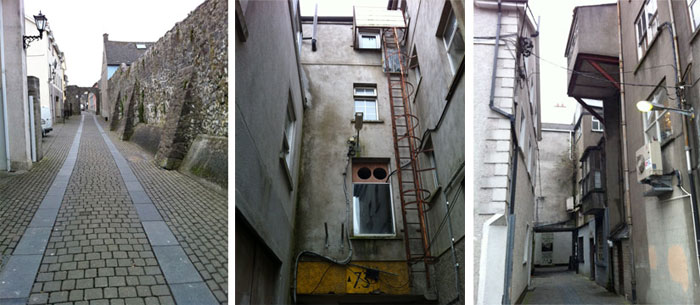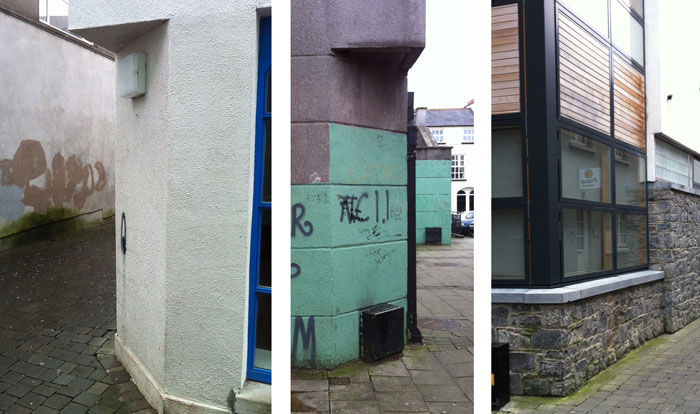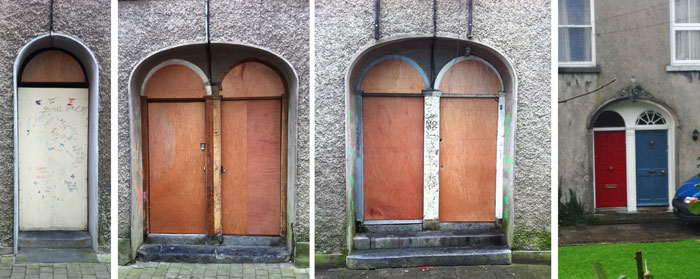Review of presentation on future of Smithwick’s Brewery site, Kilkenny
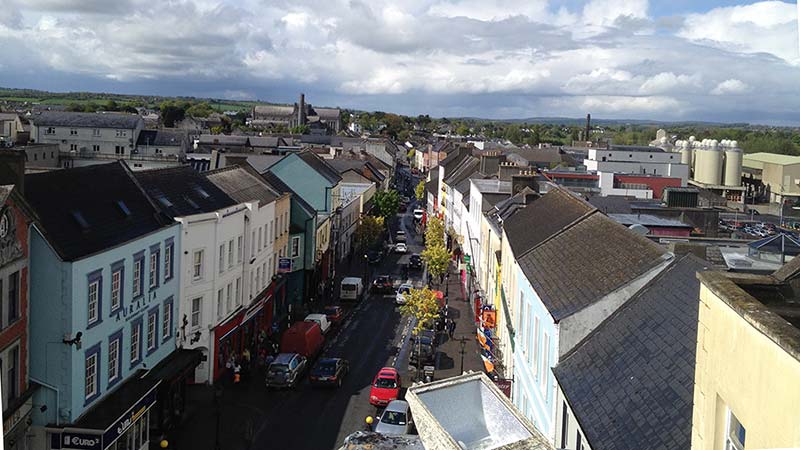
There was a semi-public presentation yesterday evening in Kilkenny Castle regarding the future of the Smithwick’s brewery site in Kilkenny city. The site is located at the heart of Kilkenny city, and a sensitive design and zoning is essential so that Kilkenny can be subtly improved without changing its character completely.

High Street, Kilkenny, with brewery site to the right and St Canice’s Cathedral to the rear on the left
The mayor Seán O hArgain started out by emphasising the new approach the Councils had taken in approaching the RIAI and asking for their help. A ‘Colloquium’ was established, with a multidisciplinary team in discussions. We were delighted to hear that the Council took a far sighted approach to the site, partially helped by the current building slowdown (or standstill, as some would say). The mayor & the RIAI President, Michelle Fagan spoke strongly about how taking the time to get this right is essential.
A common theme in all the presentations was how essential it is to do something with the Dunnes car park. The comparison with Edinburgh was made by several, and ‘the money shot’ as it was described by Seán Harrington, of the Castle being at the foot of the car park, without easy access. One thing seemed clear, there is consensus that some form of river walk is essential, from the brewery site, across the Dunnes car park to the Canal Walk.
Most also talked about the original plots of land, and suggested echoing those lines & plots that were perpendicular to the river. Rocques Map of Kilkenny was used to illustrate the original plots.
There was also consensus on the need for new bridges across the river, both pedestrian and for cars, though the locations varied.
Jim Pike of O’Mahony Pike started off with some out of date plans of Kilkenny, referring to parking spots in Kilkenny, for example, which no longer exist. It somehow felt as though he didn’t know Kilkenny very well, which was surprising, as O’Mahony Pike are involved in the new Central Access Scheme. He talked a lot about the new bridge and how it would fit into to Kilkenny. While I strongly agree Kilkenny needs a new bridge, his presentation did not convince me; the images he showed looked like prioritising cars was the only thought. The drawings he presented were difficult to read on the projected screen, hopefully the council will make them available on their site.
Seán Harrington of Howley Harrington Architects gave a clear presentation and showed some great graphics, and had a terrific idea about turning the Town Hall into a Tourist Information Centre. Now that the Borough Council is being de-commissioned, this seems an excellent use of a public landmark. His idea of a tower in the Irishtown car park to echo St Canice’s Tower around the corner though was maybe a little indulgent. The cynic in me did smile at the thought of an architect suggesting a commission, but that is probably unfair. The site of the car park is a strategic one and certainly merits some greater consideration. His idea of a boardwalk along the river seemed a little at odds with his earlier thoughtful analysis of historic plotlines, though his vision as described in a photo montage was appealing.
Tony Reddy of Anthony Reddy Associates gave an impassioned speech on the importance of Kilkenny attracting new businesses, and described a new knowledge quarter with mixed use in the Brewery site. He talked about a grid of streets and squares, with an appropriate scale. His talk felt more about business than design.
Niall McCullough of McCullough Mulvin, though for some reason confusing everybody with maps that were ‘upside down’ compared with both convention and everyone else, suggested that the site of the abbey be excavated first. This seems like an excellent idea, especially if it could be done in tandem with the river walk. The Abbey could provide part of the focal point that Seán Harrington had pointed out was missing midway on the walk to St Canices Cathedral.
Shelley McNamara of Grafton Architects was the last to speak, which was unfortunate, as people were beginning to shuffle their feet after 2 hours of presentations. She spoke of her ‘outsider’ status, saying that unlike the other presenters, she had not worked in Kilkenny previously. She described how this allowed her look at Kilkenny with fresh eyes. She covered quite a lot in a short period of time, I only have some edited highlights. She was the first to mention the contours of the site, and how the site slopes down from High Street to the river. She emphasised that it was essential to think in three dimensions, which made a pleasant change.
She talked about a organically shaped park almost threading along by the river. This made me think of a sort of park similar in idea to the High Line park in New York, weaving along the banks of the river, expanding in places, instead of the linear boardwalk idea referred to by Seán Harrington.

Olmsted – Buffalo Park referred to by Shelley
She also had some thoughts on approaching the city by river, and I think she lost her audience here. Kilkenny as an inland city is unlikely to have more than dedicated kayakers arriving. Her images of a transformed Galway were lovely, if a little irrelevant.
My attention was caught again when she started discussing how to humanise the new road which will be elevated over the brewery site. She showed some examples of streets in Barcelona where traffic co-exists happily with pedestrians. I found it difficult to reconcile the images Jim Pike had shown with Shelley’s description of how it should be a new street, rather than a road and that it should feel part of the city. Maybe Grafton Architects could do some consulting work on the new road and bridge.
She had a couple of last, almost throwaway comments -one referred to a crowd funded pedestrian bridge in Rotterdam. Crowd funding has become a very popular way to fund arts projects (as Kilkenny’s own Devious Theatre knows well). In this project, your donation bought a piece, on which you could have any message engraved. I can’t see why this model shouldn’t apply to Kilkenny. There is a huge art scene here due to the good work that has been set in place over the last 50 years.
The other last item was to do with temporary occupancy of the site. A recent trend in Dublin and closer to home is for ‘pop up’ shops. Short term lets allow start ups a chance to get a visible presence with minimal initial outlay. Artists could occupy part of the site for Arts Week, musicians could have gigs in the existing buildings, carpenters could use some units as workshops. This deserved a bit more discussion than to be neglected at the tail end of a long overall presentation.
Seán O hArgain noted that the videos of each of the presentations will be available on the Council’s website on Monday. He also stressed that submissions from any member of the public are welcome.
A good start. Tús maith, leath na hoibre.
Looking to buy a house that needs work?
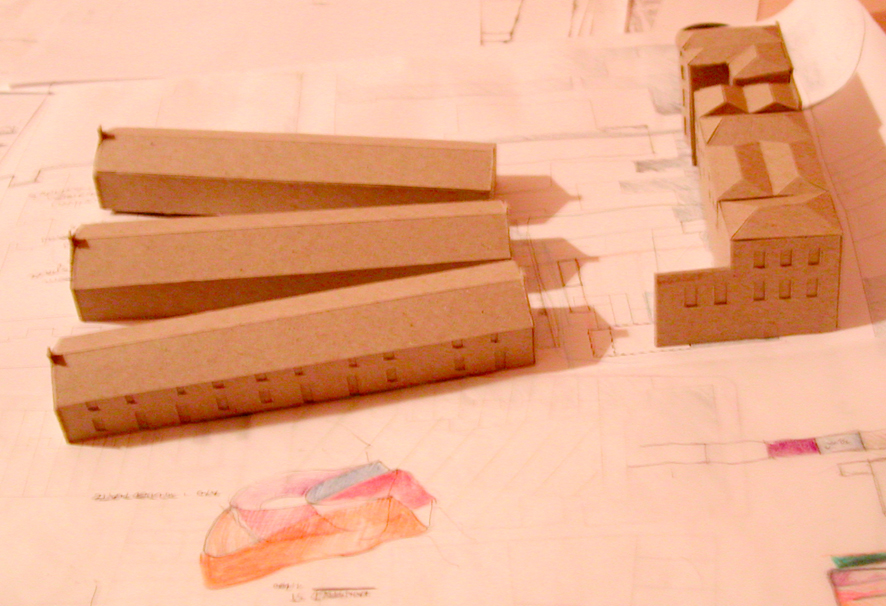
We were recently approached by budding house buyers who found a house that ticked most of the boxes for them, but unfortunately not all. They wanted us to take a look at the house before they made the biggest purchase of their lives, to see if the flaws they saw in the house could be easily fixed, and fixed within their budget.
Houses are a notoriously subjective thing, what suits one family may not suit another. The house had been a perfect family home for one family for over 20 years. Our clients asked us to see if it could be adapted and extended to suit their needs.
We met with them, took note of their wish list and then visited the house together to see its potential. We pointed out the positives, listened to the negatives, suggesting ways they could be worked around or alleviated. After the visit, we prepared a report and sketched a couple of options for reconfiguring the ground floor and potential extensions. It was readily apparent that the house needed significant re-modelling and structural work to meet their requirements, and this was outside their budget.
Despite how much they loved the location, it turned out the house was not for them. But at least they found out before they signed up for 30 years of repayments.
If you see a house that almost fits the bill, but that needs more than just redecoration, it may be worth getting a professional to take a look before making your final decision.
All-Ireland transforms Kilkenny city
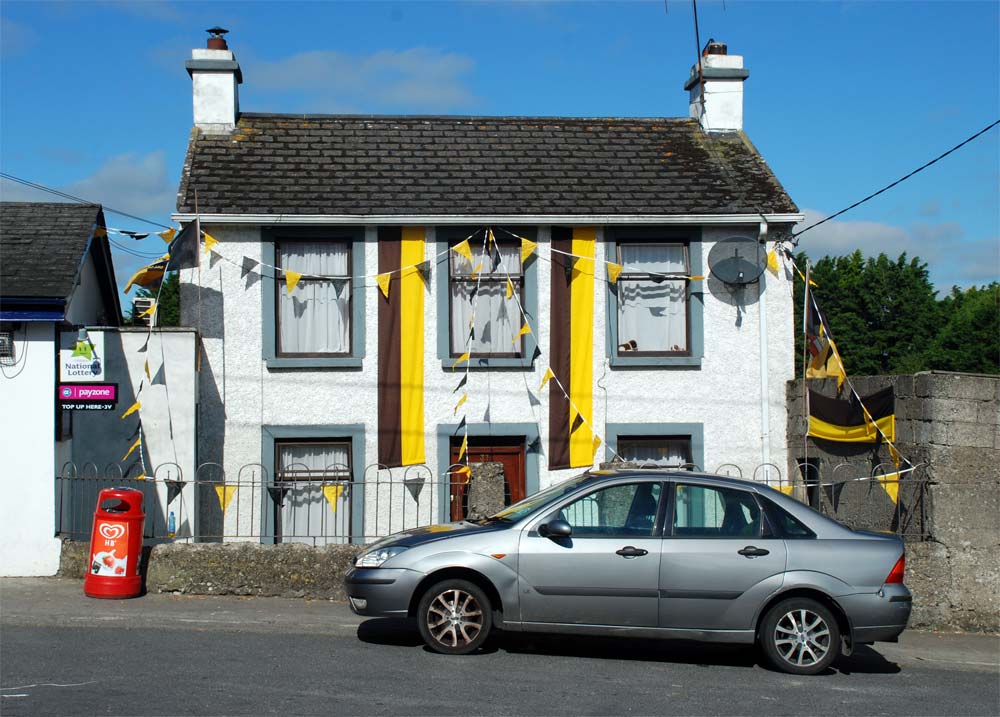
Coming back to live in Kilkenny after several years, one of the first things to strike you is how it seems as though every second person is carrying a hurl! (hurley to those from the other 31 counties) And then in late August, early September most years, the city has a rising air of anticipation. More and more black and amber starts to adorn buildings and cars and bemused American tourists have been heard to ask what all the ‘black and yellow’ is about, until things reach fever pitch and the buildings without bunting look dull and lifeless.
Quiet Kilkenny
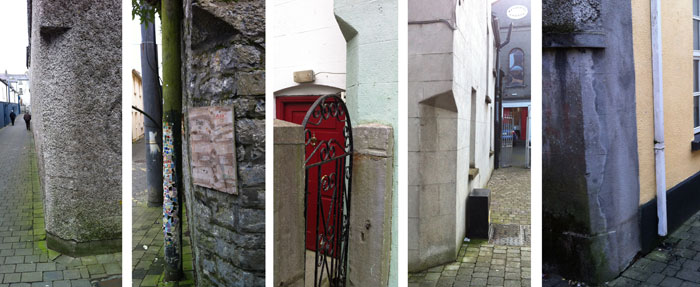
KILKENNY LANEWAYS
by Eoghan
Jan is the Kilkenny native, and delighted to be back here, but I’m discovering the city for the first time; mostly through my daughter who needs to be walked/rolled (depending on your perspective) to sleep. So I’ve been learning Kilkenny city’s geography of quietude, as I loop from Pennyfeather and Sconce Lane as far as Evans Lane, cutting across Friary Street and James Street while passing few people and, mercifully, fewer cars. It is refreshing to have that noise confined to the distance. The sound of the town or city is a drone of car engines, accentuated by horns, bursts of acceleration, with surprisingly few voices in the distance; you are back in the bustle of the city when you are aware of people again.
In the laneways west of High Street people walk a bit slower, and the character of the buildings changes. Obviously, the streets are narrower as they are strictly about occasional and sought access to buildings and spaces, and not motivated by inviting browsers and shoppers. There is an efficiency to the architectural elements. Walls are straight and undecorated, doors are generally narrow and any articulation tends to have a functional purpose. But there is a curmudgeonly charm and every so often an unexpected spaces can be discovered, such as in the west end of William Street and Wellington Square, pictured above.
The narrow lanes occasionally cut back at corners, presumably to allow vehicles to navigate more easily, but also this means pedestrians won’t run headlong into each other.
The older of these cutbacks are quite sculptural and emphasise, or even over-emphasise, the weight and solidity of the buildings that have been carved into. The third image above indicates where a laneway probably once existing now filled onto complete the terrace on William Street. The second image shows to make a corner memorable: little additions like the mosaic post really help to remember the order of your route; I imagine if Hansel, instead of pebbles or breadcrumbs, had had a pocket full of glazed mosaic tiles, an artistic bent and a bag of putty he might have done the same….
Newer buildings have preserved the feature, perhaps with less delicacy. The most recent buildings appear to have abandoned the practice, unfortunately, and display articulations that are based on aesthetics rather than function.
There are unfortunately real indications of decay, particularly on Colliers Lane; whether this is from the recession or just part of the on-going pattern of people moving away from towns and cities when they have a chance I am not sure.
Close to Wellington Square in particular I pass unusual paired doorways contained within a squashed arch alongside abandoned and decaying versions of the same – mimicking the doorways on Wellington Square itself. It does give the graffiti artists a moment to shine, although they haven’t quite stepped up to the mark as yet.
Patrick Comerford’s blog analyses the paired doorways throughout Kilkenny in a more considered way and is definitely worth a look.

